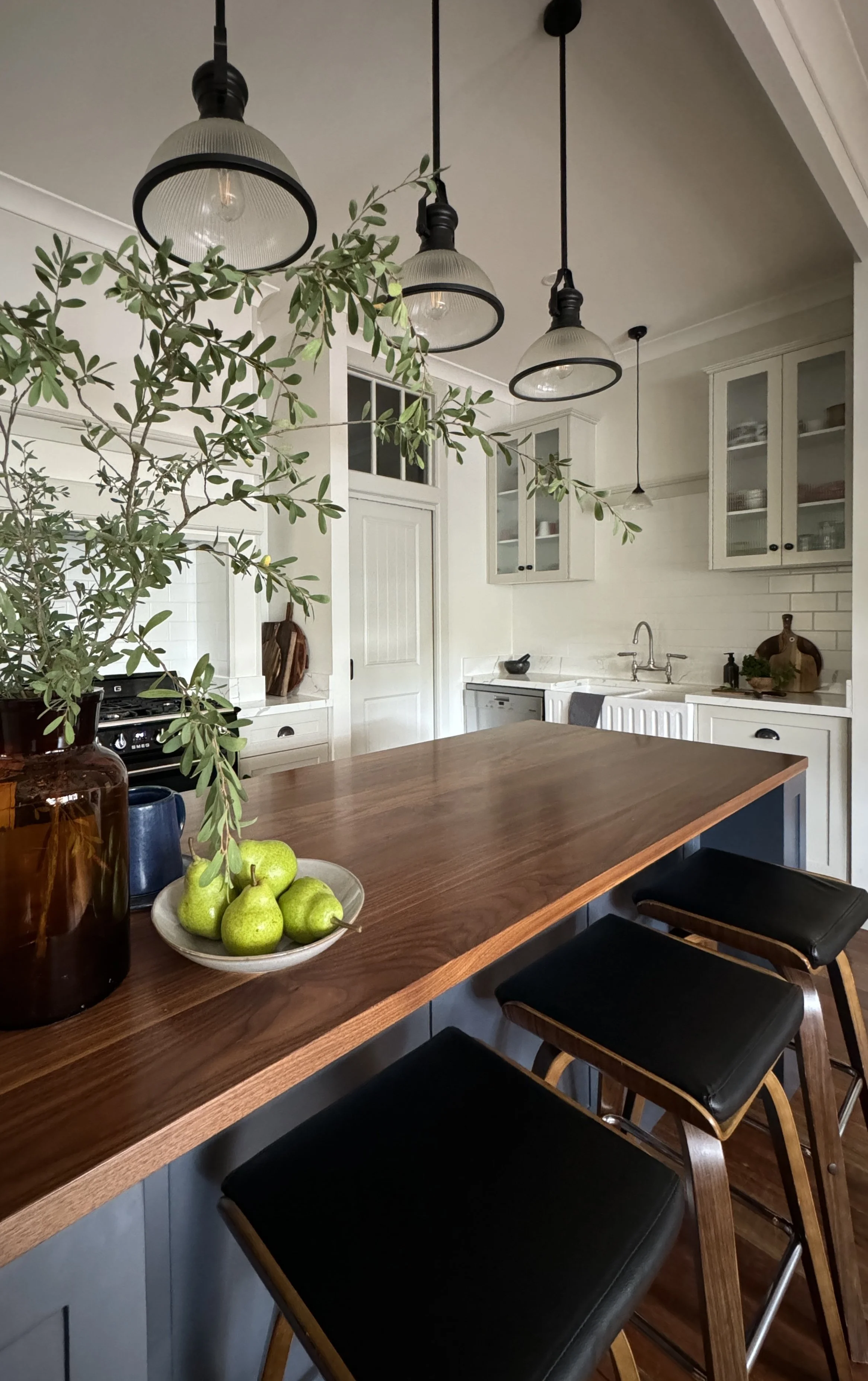Kitchen Design - Sassafras
Kitchen Design Brief
A new kitchen was well overdue for this avid cook and her family, who had "made do" for many years with a tiny pantry cupboard and a non-functional kitchen. Storage needed to be improved and was falling apart, and there was no room to entertain or have people sit in the kitchen to chat while cooking.
The client wanted to move the kitchen to a new area in the house, and their wishes were to;
Have a butler's pantry in which they can store pantry items and some appliances, do some food preparation, and have access to a sink.
Increase storage, where everything has its place, and include ample storage for many cake decorating and baking items.
Increased functionality, allowing people to work independently in the space without bumping into each other continuously
Incorporate an island bench to allow family and guests to sit, chat (sip wine) and entertain.
Blend the old and new, so it felt like the "new" kitchen had always existed.
Design Outcome
Through the choice of colours and replicating some of the existing period house details in the kitchen, we created a space that felt like it had always been there! This home's kitchen is now very functional, with optimal storage and easy to keep clean. The client loves cooking and entertaining and is certainly enjoying their new space!
| Client Testimonial |
Melissa & Phillip - Sassafras Kitchen
"We chose Max to design our kitchen. Although daunting for us, she engaged with us and stepped us through the whole process always listening to our requests. Her knowledge and input were always practical, stylish, and ergonomic. Max put in the time and effort to make sure that our kitchen was beautiful and all we had wished for."






