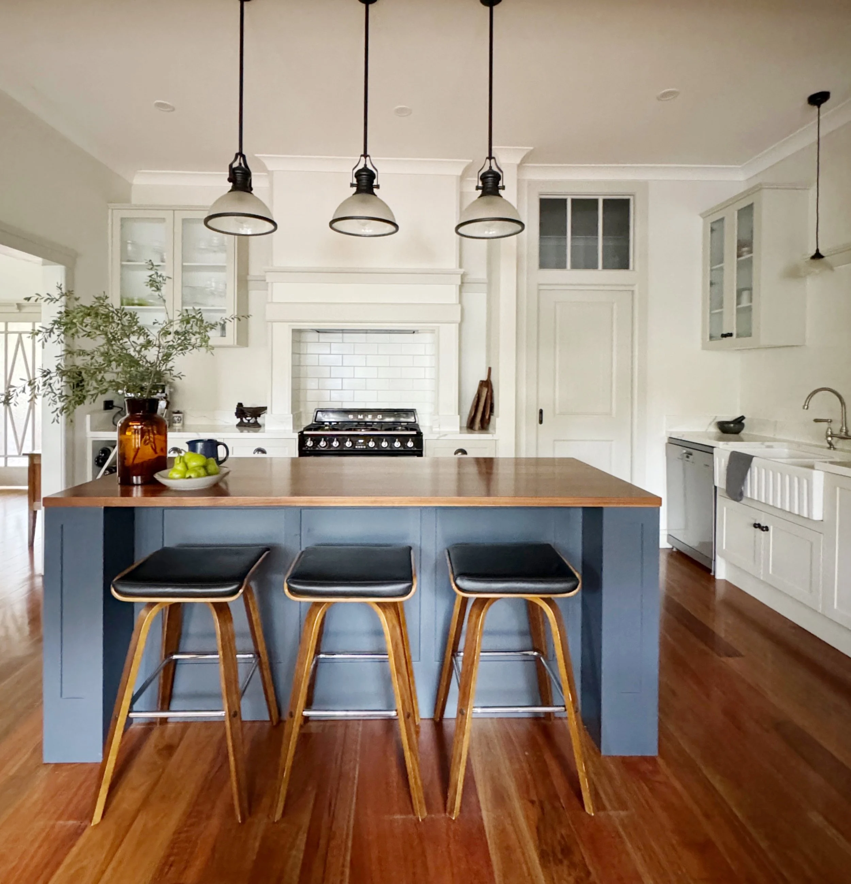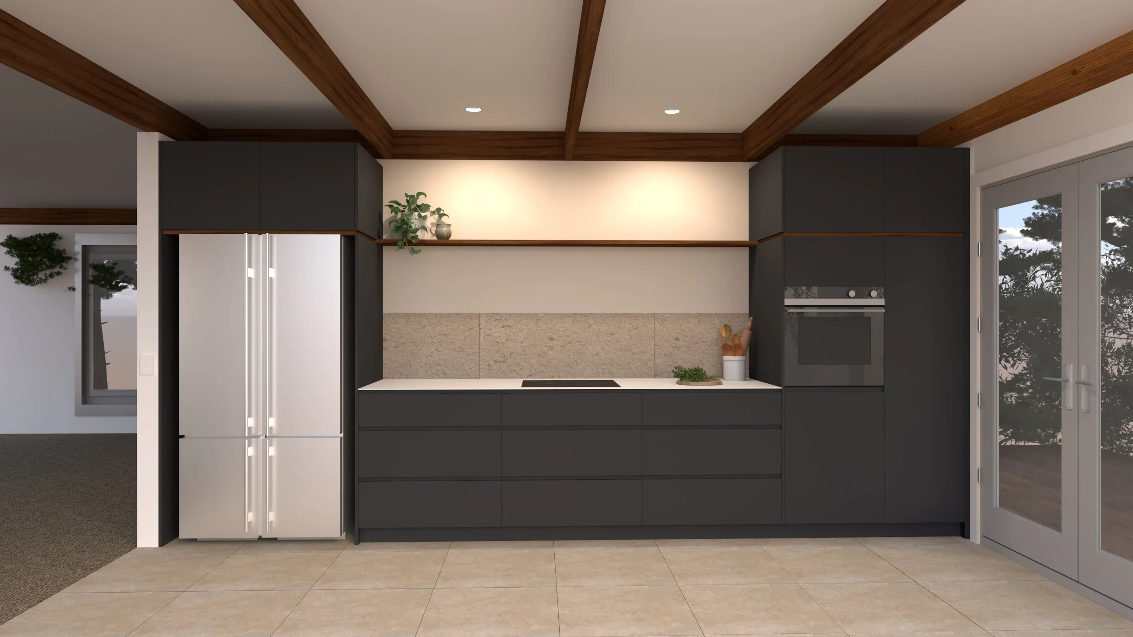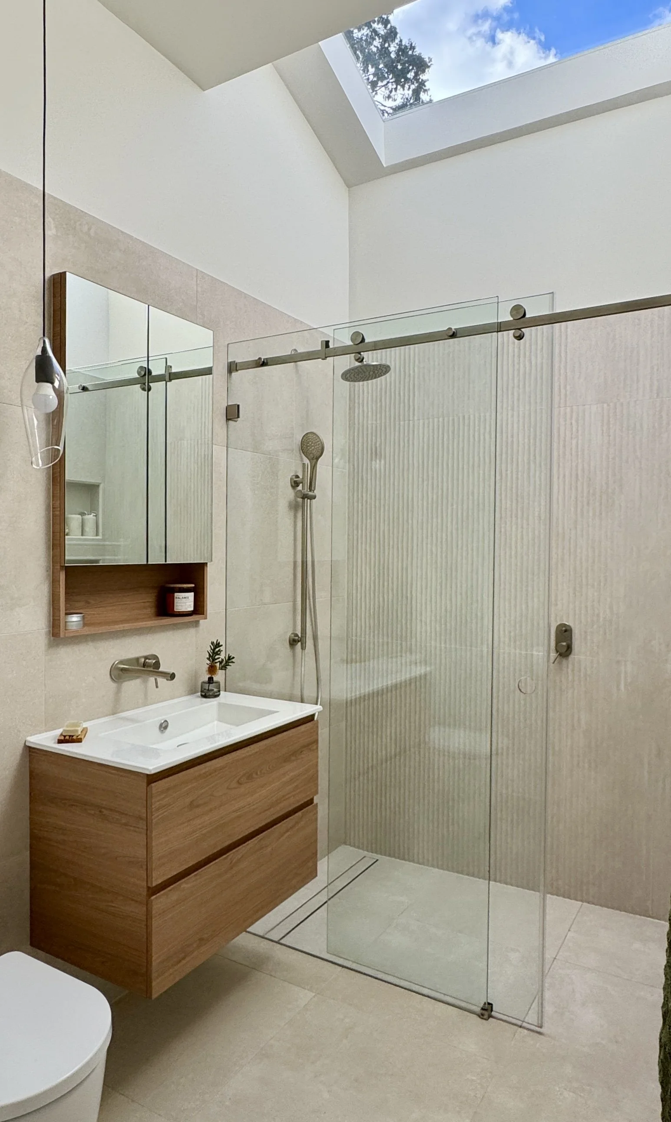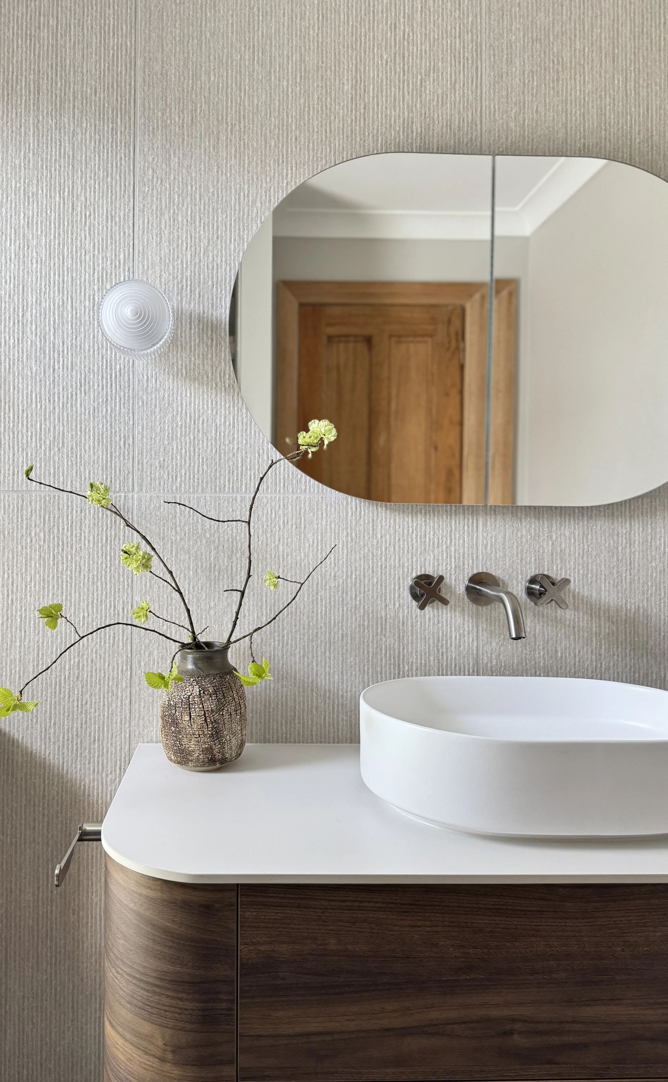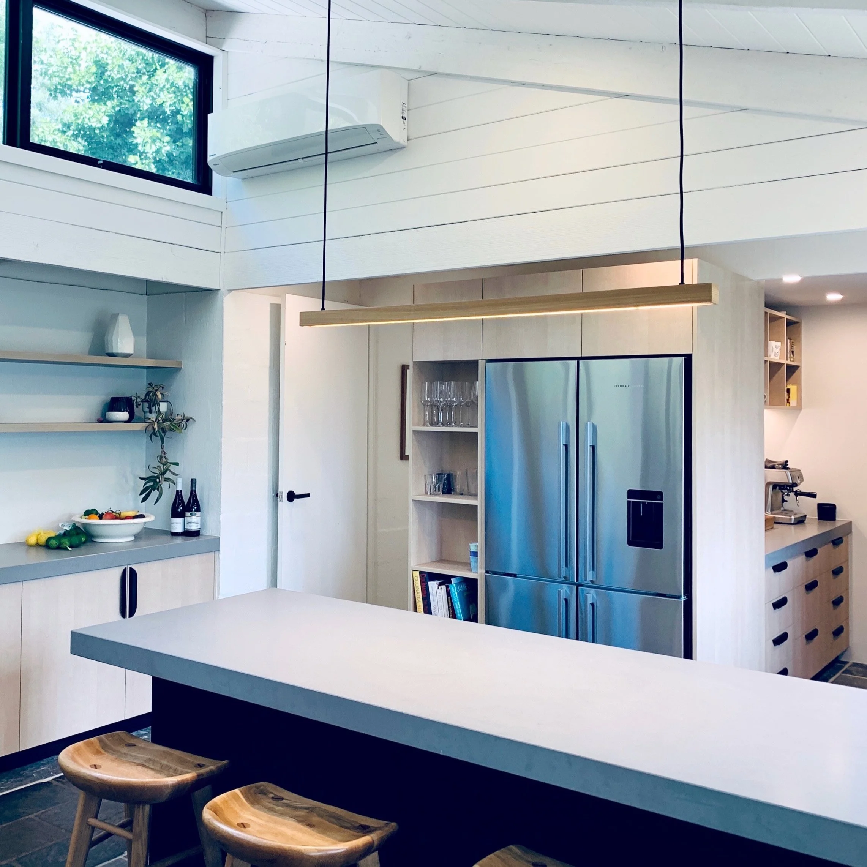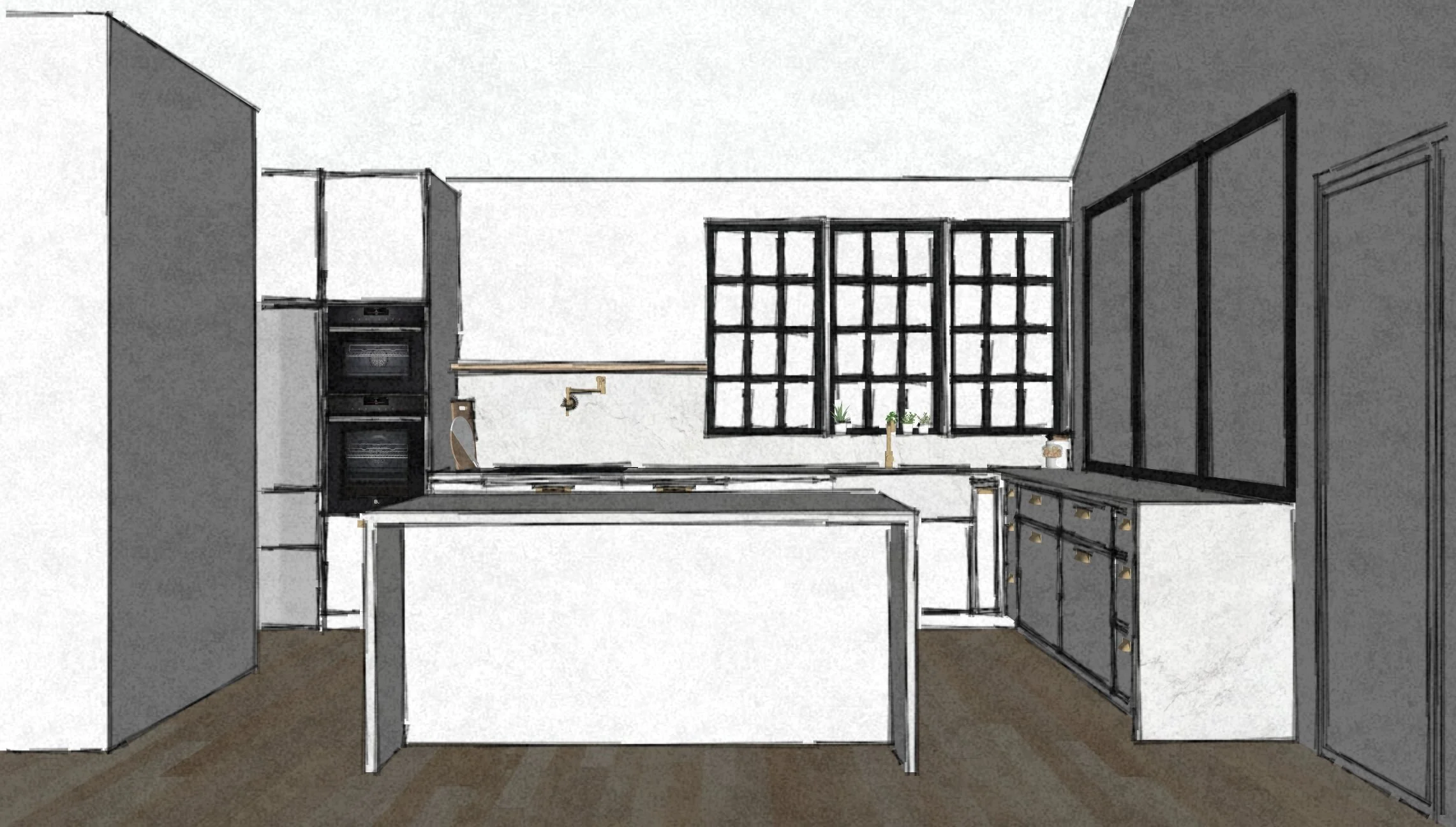Interior Plans Portfolio - Kitchen and Bathroom Design
Every home has its own story, and my role as an interior designer in the Dandenong Ranges is to help bring that story to life. I am passionate about helping homeowners create spaces that truly work for the way they live. Whether it is redesigning a kitchen or bathroom, or improving the overall floor plan, each project starts with listening, planning, and thoughtful design.
While I always try to capture beautiful photographs of the kitchens, bathrooms, and interiors I design, not every project is ready to be shared. Some clients prefer privacy, and others take their time completing their renovations.
You will see a mix of completed interiors, floor plan layouts, kitchen and bathroom designs, and AI-enhanced renders that help visualise how a finished space may look. Each AI image is created directly from my original computer design drawings and design concepts, only enhanced by AI to refine lighting, materials, and finishes for a realistic preview of the end result.
Whether it is a kitchen design, bathroom design, laundry or floor plan layout, each project reflects my belief that great design should be functional and personal. My goal as an Interior designer is to help you make confident choices, avoid costly mistakes, and create a home that reflects you and how you personally live in it.
:: MASKHILL HOUSE - COMING SOON
:: BREEN HOUSE
Client Photo
:: MORTON HOUSE - COMING SOON

