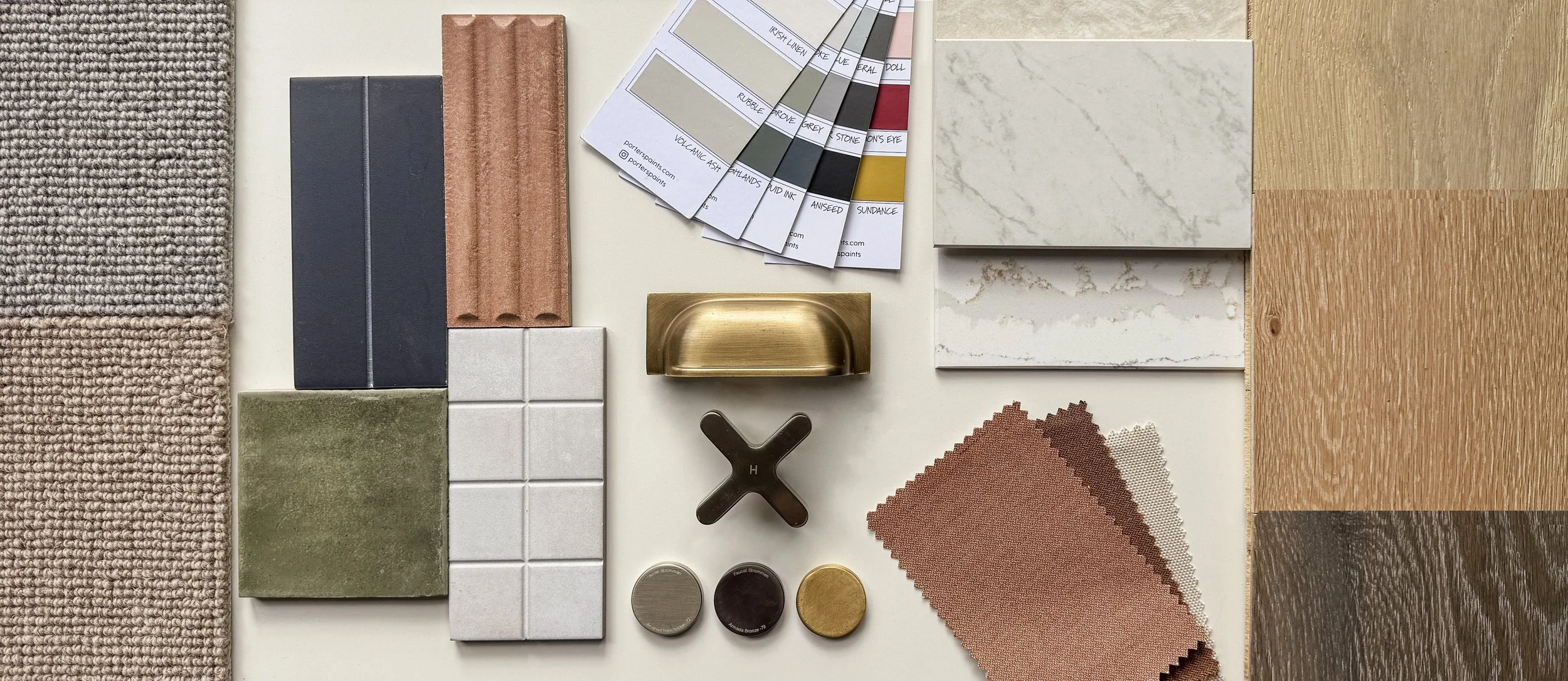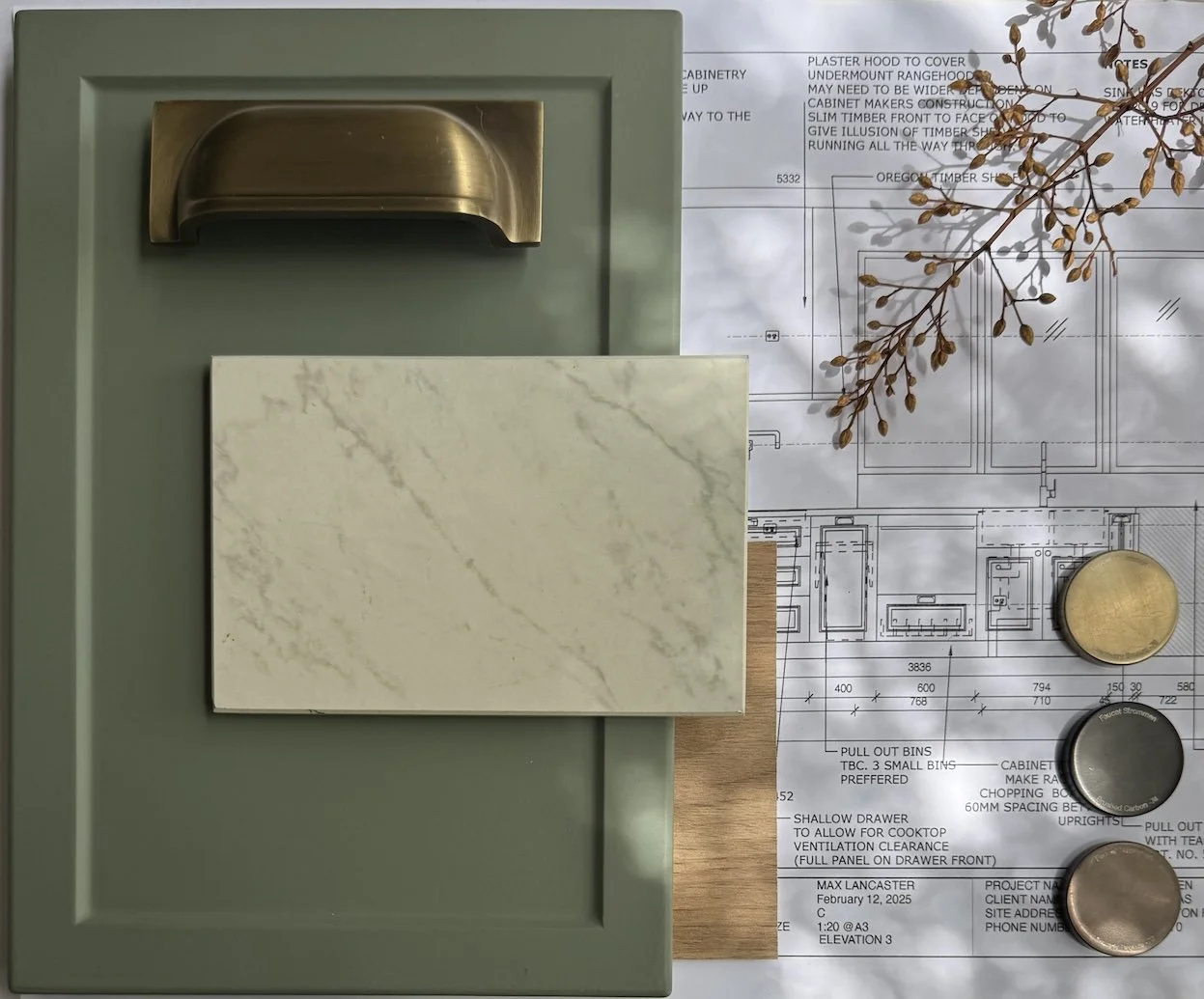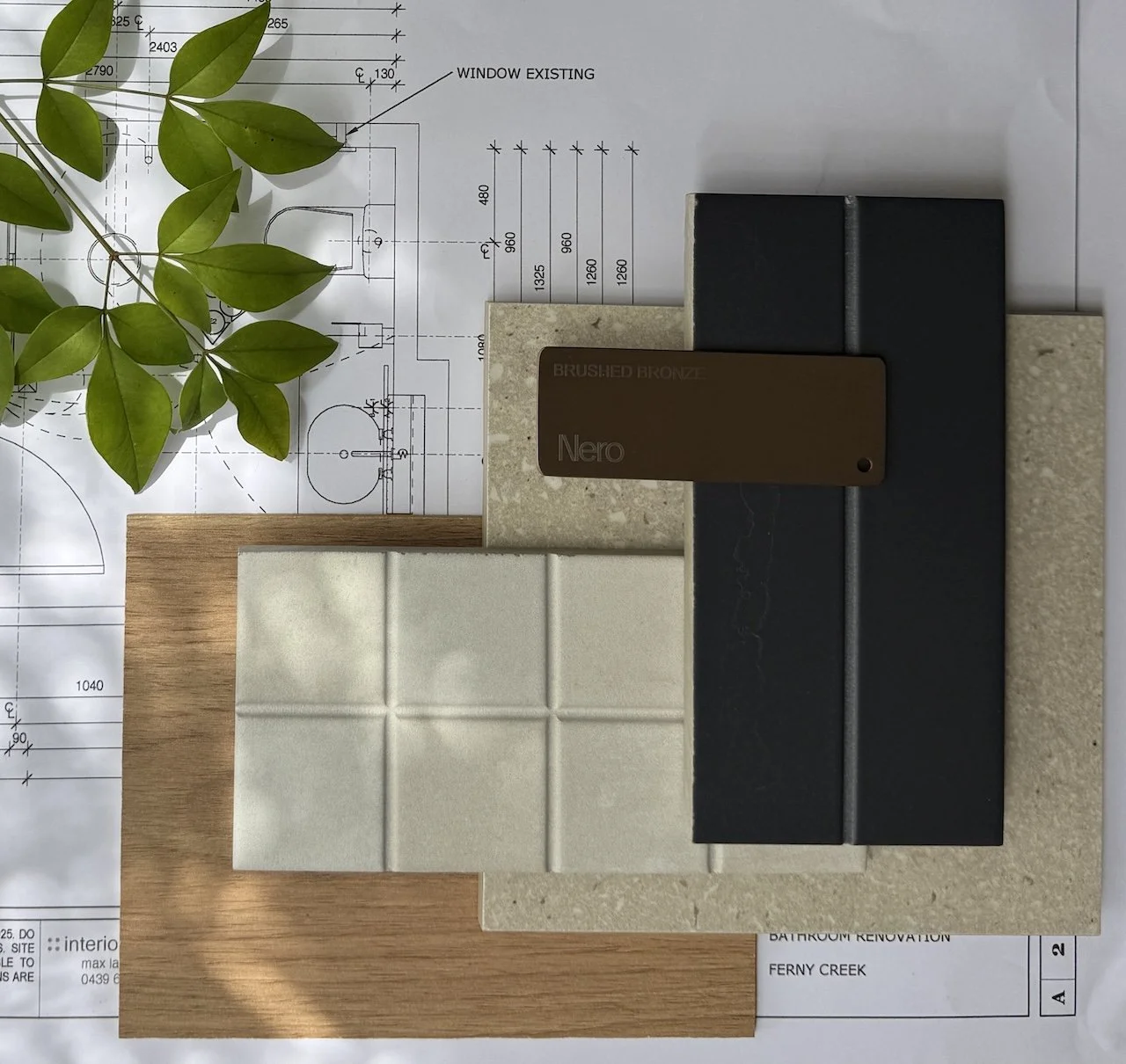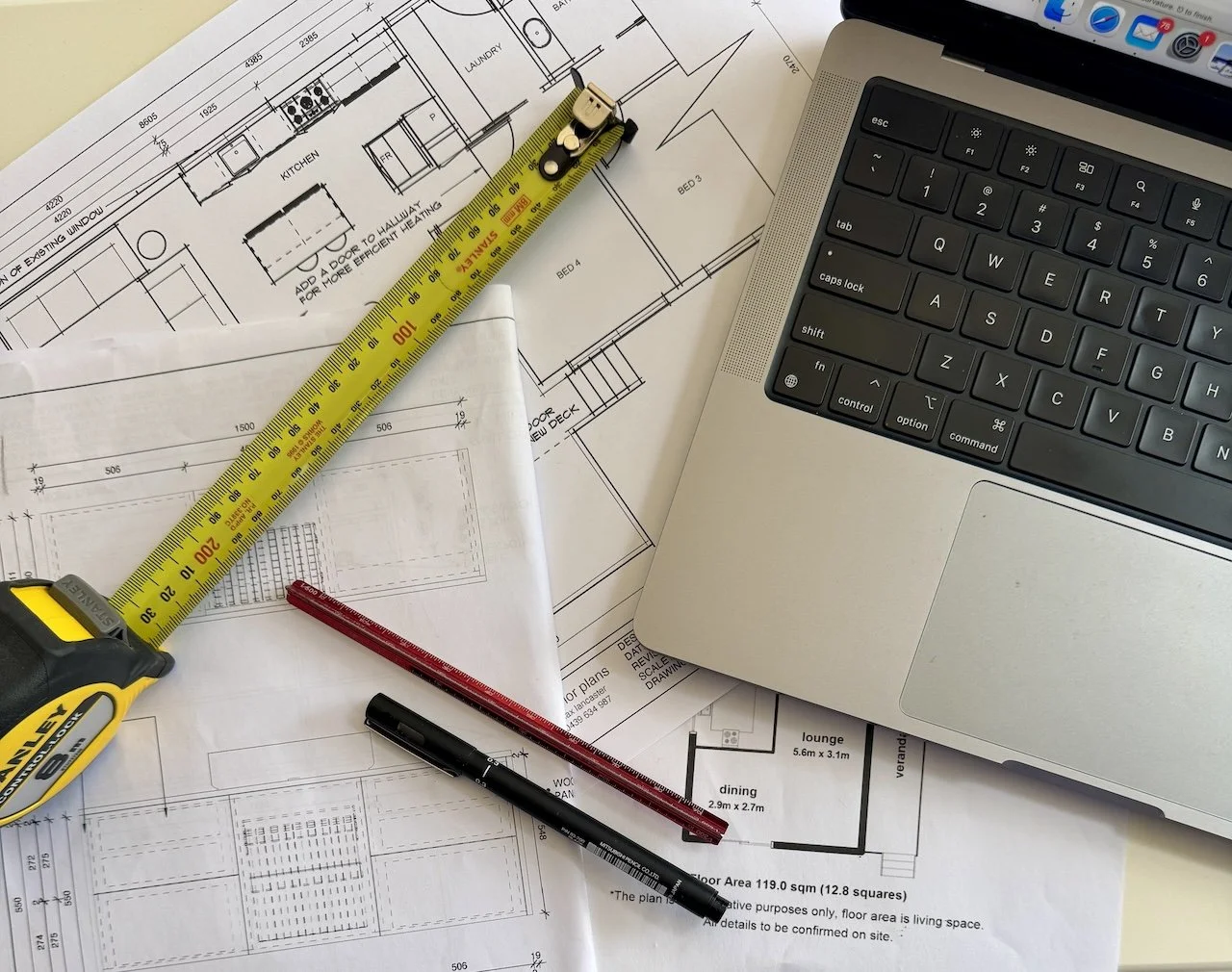Interior Design Services - Kitchens, Bathrooms & Floor Plans
Interior Designer Melbourne
Smart Design • Clear Plans • Beautiful Results
Interior Plans specialises in helping homeowners create spaces that work beautifully in everyday life; practical, stylish, and thoughtfully designed.
Let’s talk about your interior plans!
Renovations can be overwhelming; sometimes, you just need to talk it through. Let's chat about your project, budget and goals. We can talk through how I work, whether I am the right fit for you, and give you advice on the initial next steps.
-
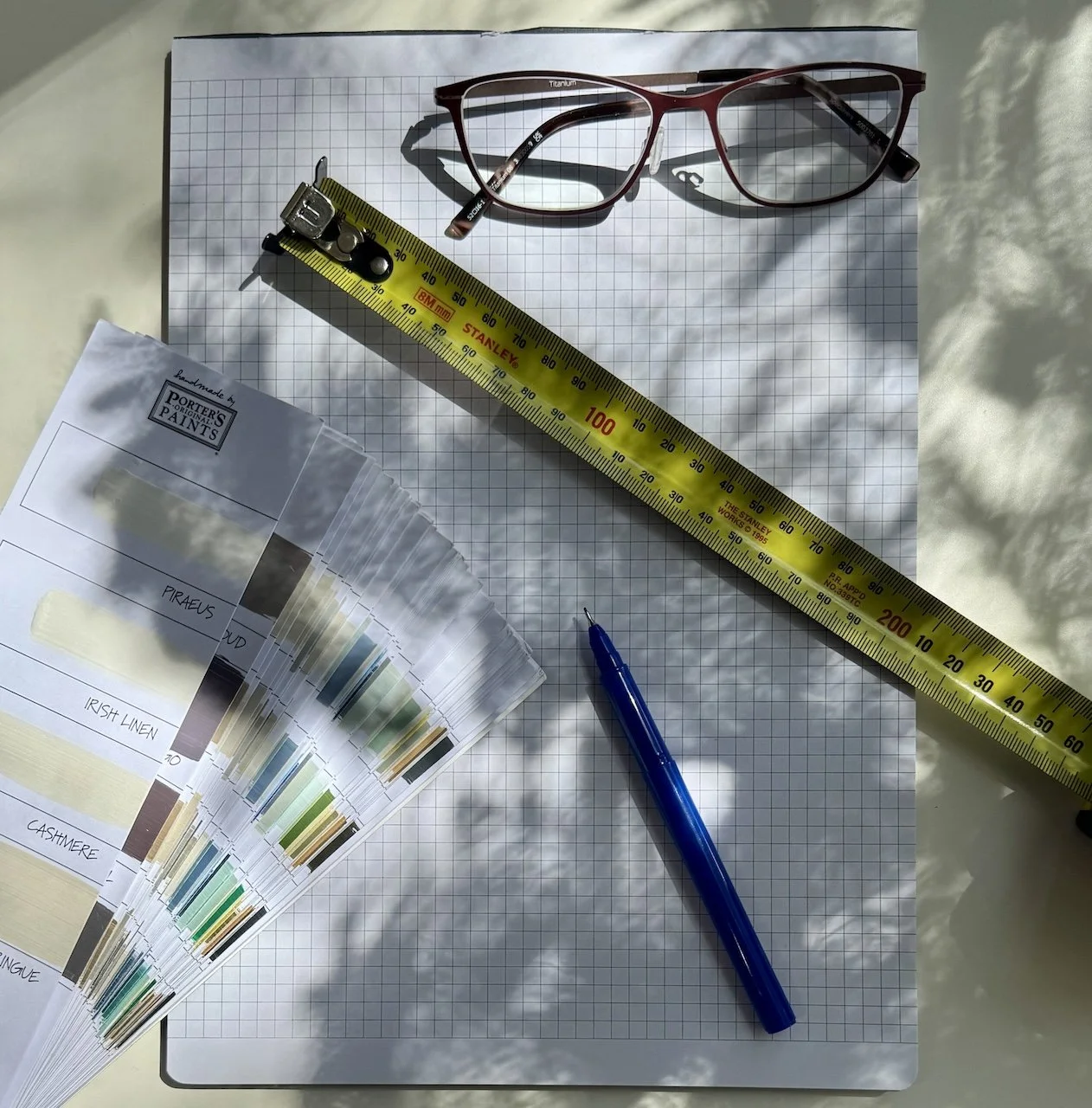
HOME INTERIOR DESIGN CONSULTATION $295
Every design service begins with a 90-minute consultation at your home/site, where we will discuss:
• your home's potential and any problem areas,
• design, layout options, colours, materials
• trades you may need
• generally brainstorm ideas
After the consultation, you will receive a summary of our meeting and the recommended next steps.
You may plan to proceed with your project on your own, or require further help; in this case, I can provide a customised design proposal outlining future steps, aesthetic direction, and pricing.
*Additional travel fees may apply if outside of 30km of 3786
-
KITCHEN DESIGN
Your kitchen should work as beautifully as it looks. I design kitchens with balance, flow and usability at the core, considering how you cook, entertain and move through your day.
What you will receive:
• custom kitchen concepts
• mood boards, finishes, colours and materials selections
• 3D images so you can clearly visualise the space
• detailed cabinetry drawings for accurate quoting and trades
• organising quotes
Why work with a kitchen designer?
I provide independent, detailed kitchen design plans that belong to you, allowing you to compare quotes from different suppliers and choose the right fit for quality, budget and style.
Learn more about :: interior plans Kitchen Design service here.
-
BATHROOM DESIGN
Renovating a bathroom might seem simple, but smaller spaces require precise planning. Interior Plans bathroom design service can help by:
• creating a functional layouts, 3D images
• assisting with fixtures and material selections
• provide design drawings ready for trades.
• supplier visits to select fixture & finishes
Why use a bathroom designer?
Builders focus on construction; they may have built many bathrooms, but don't always consider the finer details that make the difference.
With a clear set of design drawings, you can ensure your new bathroom matches your vision, get accurate comparative quotes, and avoid costly mistakes and miscommunication during construction.
Learn more about :: interior plans Bathroom Design service here.
-
FLOOR PLAN REVIEW
If something about your home's layout doesn't feel right, the flow, storage, or the way rooms function, a floor plan review can reveal opportunities to improve your everyday living.
This service is ideal if you are;
• planning a renovation
• reworking a dated layout
• preparing your home for the next chapter
• unsure of how to make better use of your space.
The floor plan and layout review is a virtual service, and you will receive detailed design drawings and clear recommendations to help you make confident decisions and avoid costly mistakes.
Let's unlock the potential of your home with a well designed, future-proof floor plan.
Learn more about this :: interior plans Floor Plan Review service here.
Just need design drawings or a service I haven’t listed? Contact me to discuss, I am happy to assist or at least point you in the right direction!
•••

