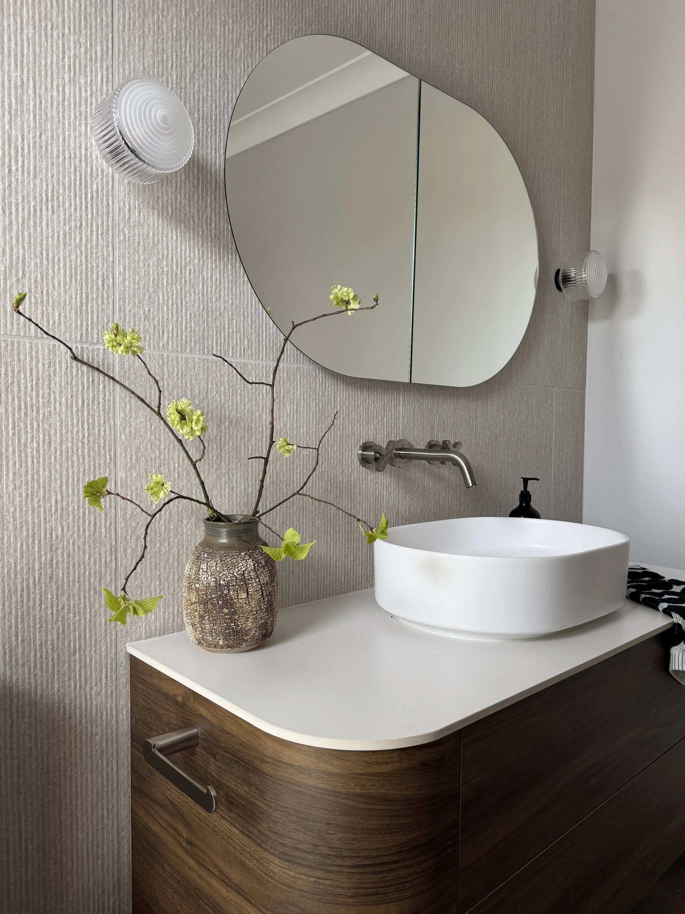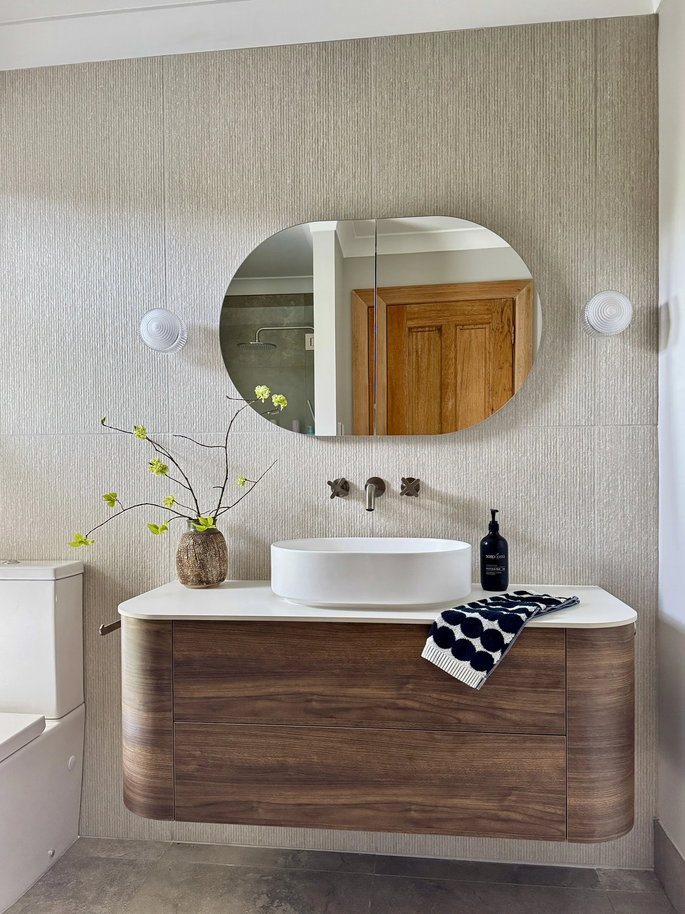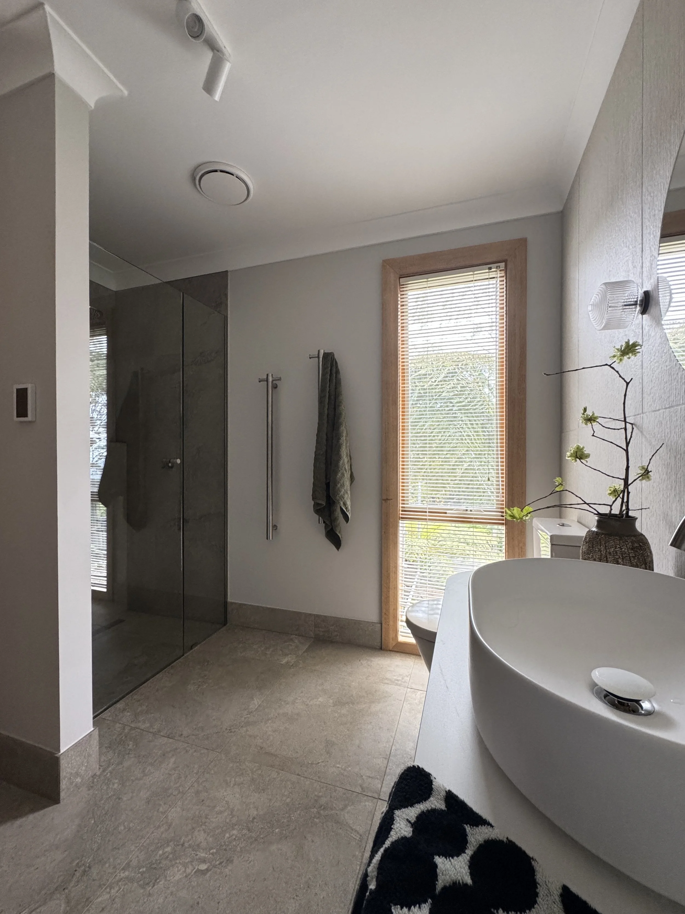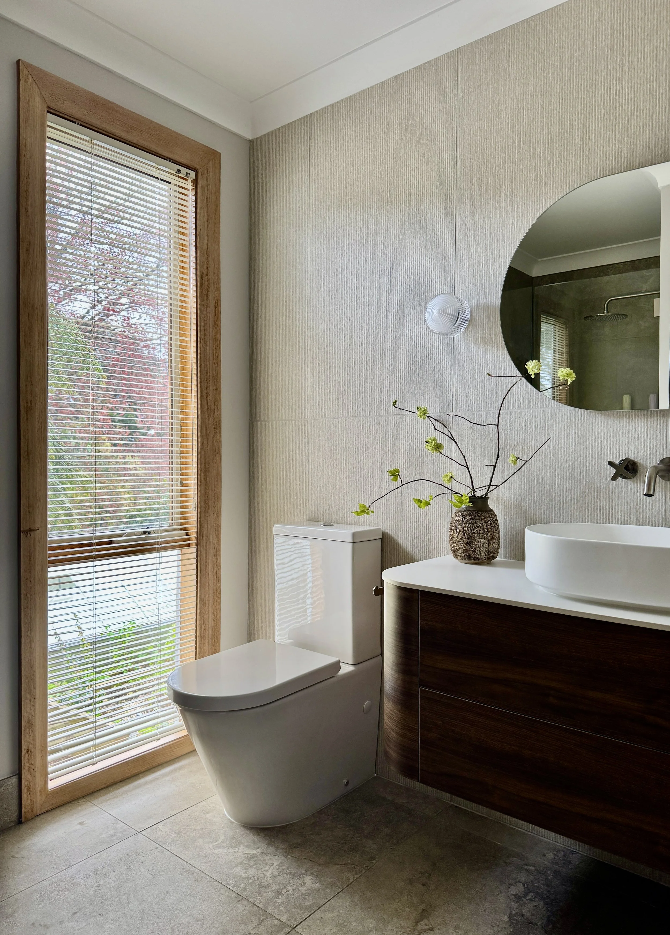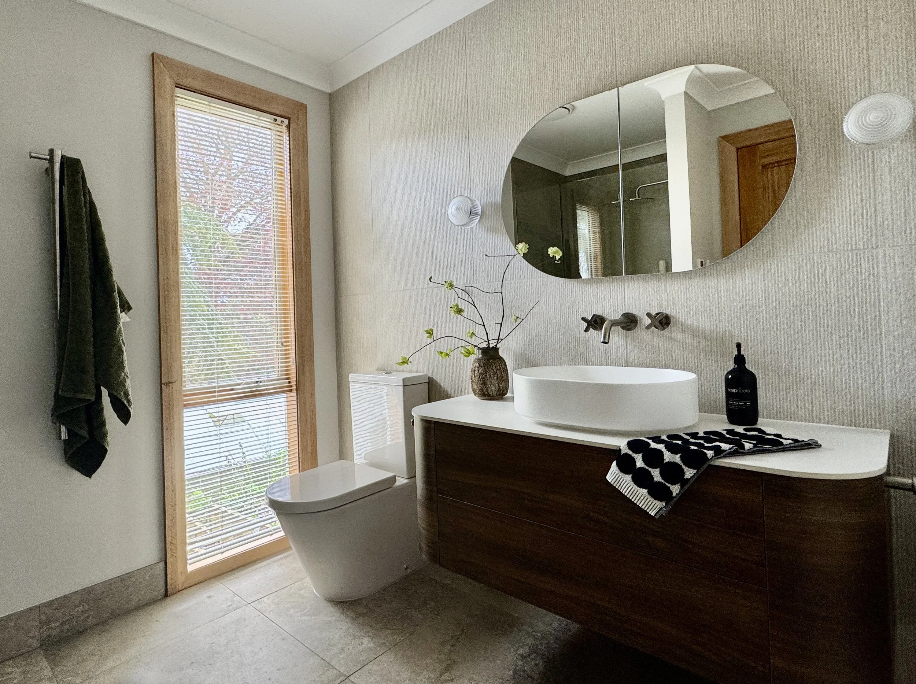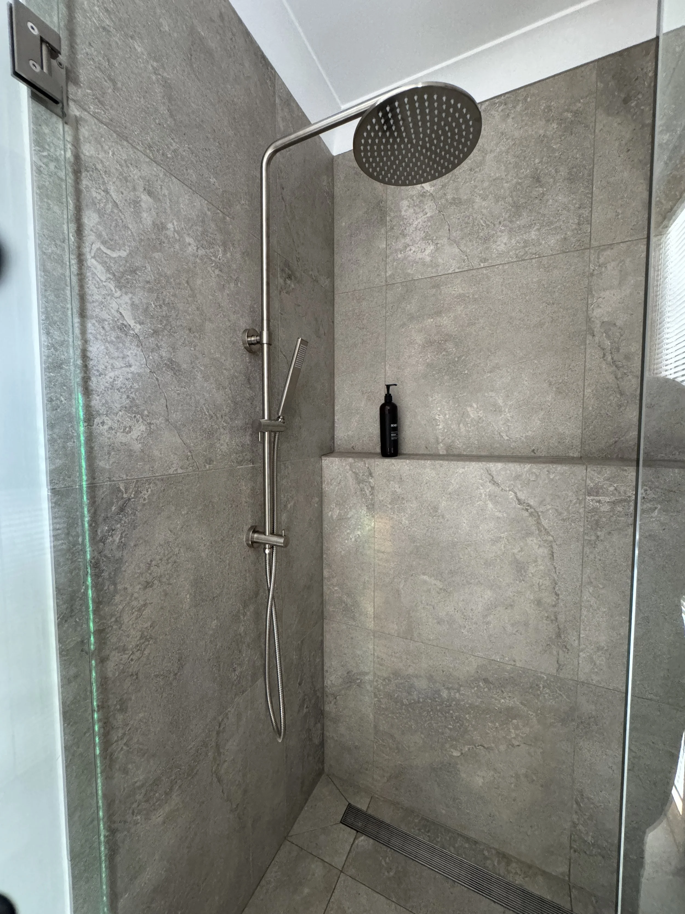Bathroom Design. Calm & considered-Ferny Creek project
Bathroom Design Brief
The original bathroom was a long narrow space with the toilet at one end, a shower at the other and a small vanity squeezed in between. It felt more like an ensuite than a main bathroom, it was cramped, outdated, and impractical for more than one person to use at a time. Storage was very limited and the overall layout didn't suit the needs of a growing family.
As the entry to the bathroom was to be located at the end of an hallway, it needs to make a welcoming statement while maintaining privacy for its uses.
The client’s priorities for their new bathroom included:
Creating a timeless, warm space with a hint of luxury.
Reconfigure the layout to increase the size and usability as a family bathroom.
Incorporate ample, functional well-planned storage solutions.
Including a shower rail with a tiled shower ledge for everyday essentials.
Achieve a clean, uncluttered look upon entry.
Balance warmth, openness, and practicality for daily use.
Providing layered lighting suitable for grooming, makeup application, and general ambience.
Design Outcome
To improve functionality, the bathroom floorpan was enlarged by reconfiguring the adjoining bedroom and adding a hallway. This allowed for the vanity to be repositioned and enlarged, whilst retaining the existing plumbing locations for the shower and toilet, an efficient design decision that maximised both budget and space.
A serene atmosphere was created throughout the use of warm neutral floor tiles that continue seamlessly into the shower area. By selectively tiling key areas rather than every wall, makes the bathroom feel more luxurious. thoughtfully designed and balanced. A fine textured tile behind the vanity appears in a wall paper style that adds subtle depth, drawing attention the curved walnut vanity. The vanity due to its shape and colour becomes a piece of furniture in this space rather than just a basin area.
Storage was thoughtfully included through two large drawers with the vanity, shelving cabinet behind the oval shaped mirrors and a shower ledge in the shower area, allowing for everything to be neatly stored and clutter free. Underfloor heating and vertical heated towel rails add comfort and practicality, while a layered lighting scheme provides both function and soft ambience.
The result is a bright, spacious and inviting bathroom, serene yet practical, where every detail enhances daily living. The client loves how the space feels calm, considered, and yet beautifully connected to the rest of their home.



